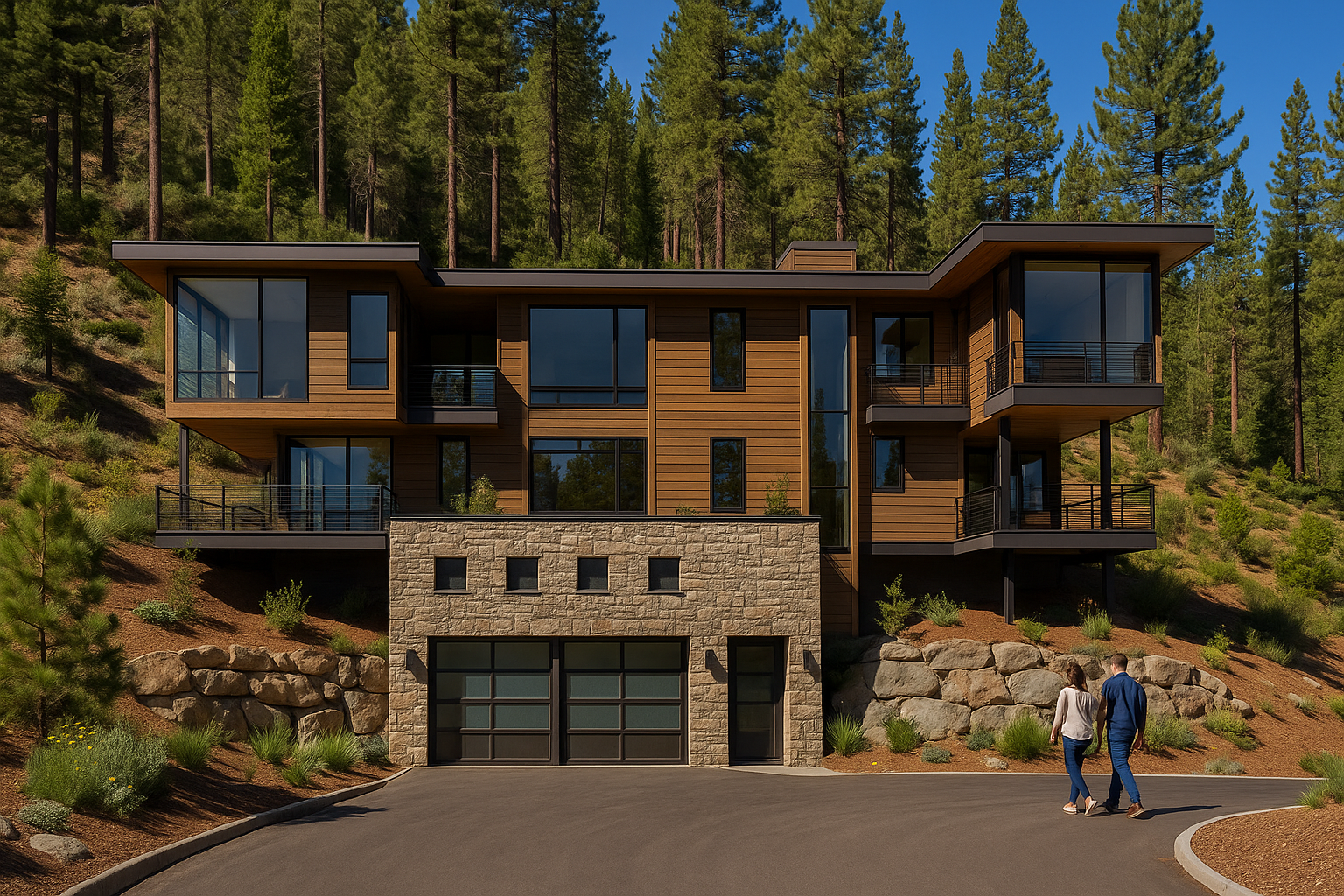HILLSIDE HOUSE
Located on one of the few remaining vacant lots in Olympic Valley, this residence is envisioned as a carefully site-integrated home that responds to the challenges of building on a steeply sloped site while prioritizing cost-efficiency, environmental sensitivity, and construction practicality.
Key Design Goals:
Minimize Site Development Costs
Limit grading and earthwork to preserve natural topography.
Employ site-sensitive design strategies that reduce excavation and retaining wall requirements.
Foundation Strategy
Revisit foundation design in coordination with geotechnical recommendations.
Explore solutions that reduce structural complexity while ensuring stability and long-term performance.
Prefabrication & Efficiency
Investigate prefabricated construction methods to streamline build time, reduce labor costs, and minimize site disruption.
Consider modular design strategies that can be adapted to the site’s constraints.
Program & Size Optimization
Determine final size and layout based on the most efficient and functional site arrangement.
Ensure that circulation, daylight, and views are maximized while respecting site limitations.
Services provided for the project included feasibility and concept design.
Client
Private Client
Year
Design 2025




